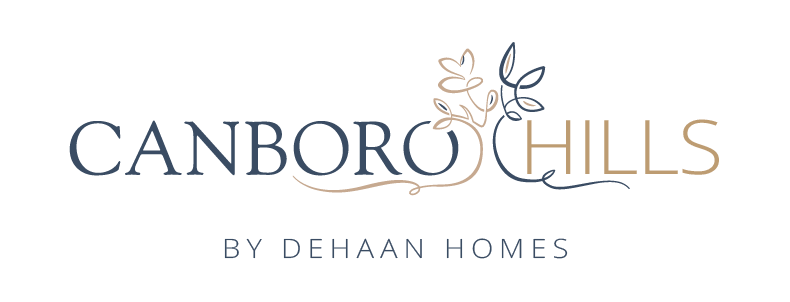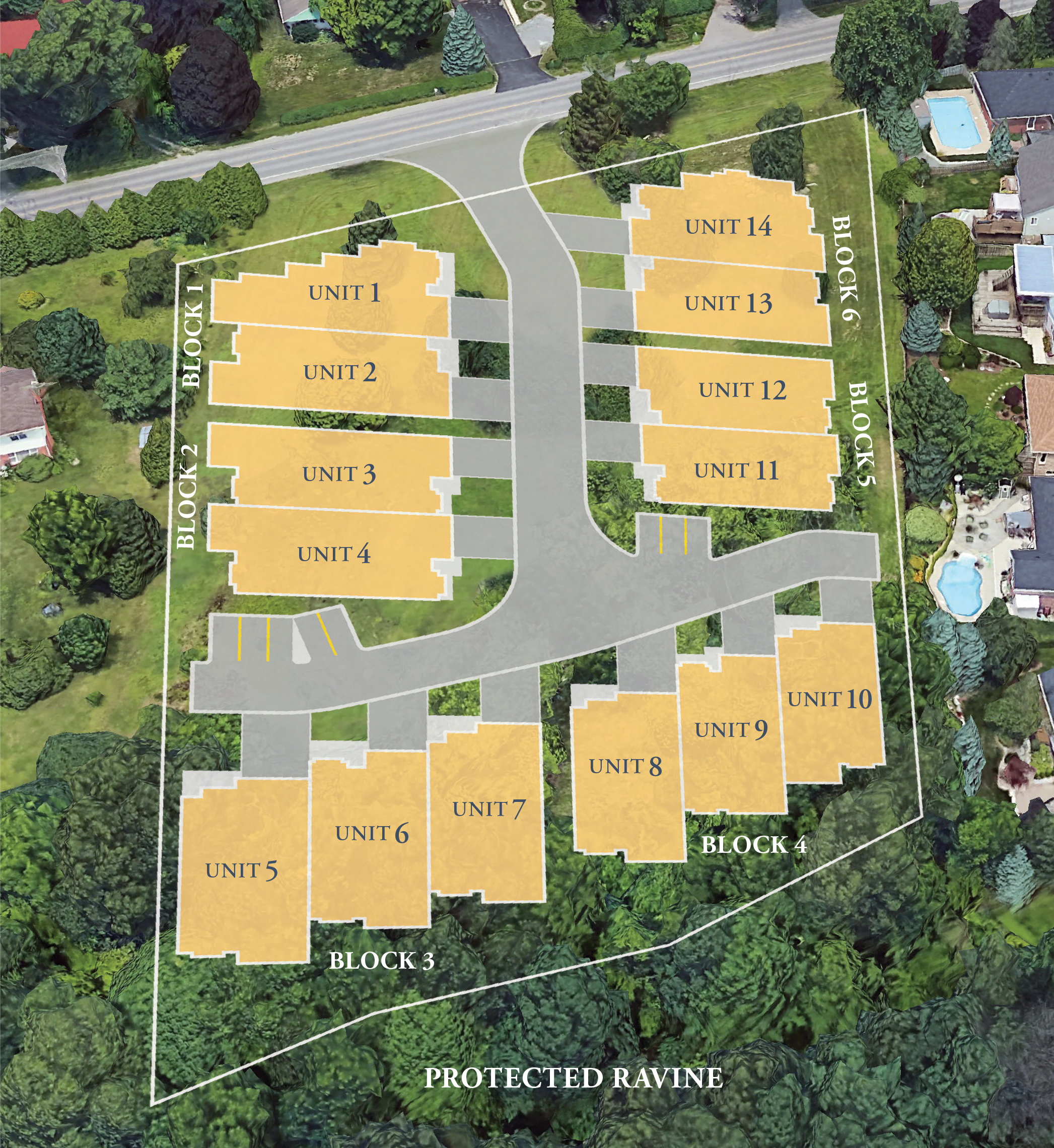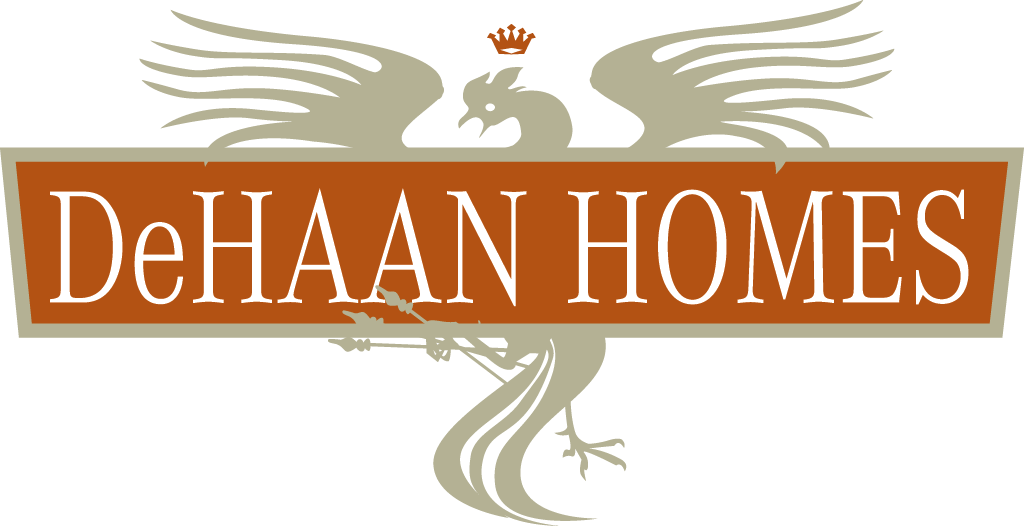
CANBORO HILLS – FROM $1.2M
An adult lifestyle condominium community in a private ravine setting.
Welcome to the magic of Canboro Hills. Just 14 luxury, semi-detached bungalow and bungalow-loft homes nestled along a natural wooded ravine. Located within the boundary of West Fonthill, this exceptional adult lifestyle community combines the best of country living with modern urban convenience.
This is carefree condominium living at it’s best.
This is Canboro Hills.
BROCHURE
FLOORPLANS & ELEVATIONS
BLOCK 1 – UNITS 1 & 2
BLOCK 3 – UNITS 5, 6 & 7
BLOCK 5 – UNITS 11 & 12
BLOCK 2 – UNITS 3 & 4
BLOCK 4 – UNITS 8, 9 & 10
BLOCK 6 – UNITS 13 & 14
*All renderings are artist’s concept only
All dimensions are approximate. Sizes and specifications are subject to change without notice. E. & O. E. All illustrations are artist’s concept. Actual useable floor space varies from the stated floor area. Certain features and/or built-ins as shown are optional.
FEATURES
INTERIOR
• 10’ Ceilings throughout main floor with cathedral ceilings in all living rooms and master bedrooms
• Linear gas fireplace with stone or porcelain tile surround and finished with custom built open shelving units
• Oak stairs to basement and loft areas with oak newels, handrail, and metal pickets
• Logan 8’ 2-panel interior doors with Schlage lever hardware
• 3 .” contemporary casings and 7 .” baseboards throughout main floor (5.” baseboards in lofts and lower-level walk-out areas)
• Custom tiled showers and floors in ensuite and main bathrooms
• Riobel coaxial shower system with rainhead and hand-held on slidebar in ensuite showers
• One-piece fiberglass tub/shower units in lofts
• ‘Moen’ faucets, ‘American Standard’ sinks and toilets
• Custom selection of light fixtures with pot lights throuhout
• Custom cabinetry by ‘Wingers’ in kitchen, bathrooms and laundry room with all-wood interiors and premium hardware
• Quartz countertops in kitchen, bathrooms, and mud room
• Optional appliance package available
• Porcelain tile floors in bathrooms and mud room
• 6” Engineered hardwood floors throughout from samples
• Quality broadloom carpet in loft areas
• Luxury vinyl plank flooring in lower-level walk-out areas
• High quality paint throughout, including garage
EXTERIOR
• Covered front and rear porches with cathedral ceilings finished in stucco
• Rear porches with maintenance-free ‘Azek’ decking and aluminum railings
• Two-car garages with double driveways finished with pavers
• ‘Strassburger’ vinyl casement windows with SDL bars and Low-E
• ‘Clopay’ insulated garage doors with automatic openers
• Stone, stucco and hardiboard exterior finishes
• Fully sodded lots and gardens
GENERAL
• ‘Luxaire’ high-efficiency gas furnace with programmable thermostat and central air conditioning
• ‘Lifebreath’ HRV system
• Rough-in for central vacuum
• Rental hot water tank
SITE MAP

